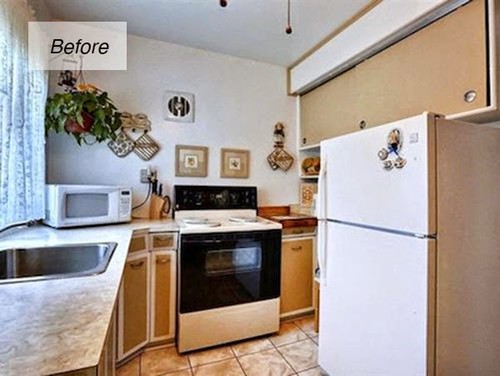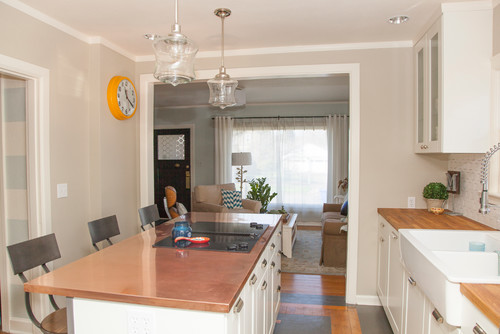8 Creative Small-Space Kitchen Solutions And Designs
From layout challenges to a lack of light, compact kitchens can prove challenging to live with and tricky to change. Gather inspiration for your own small-kitchen design from these 8 creative homeowners and their hard-won space solutions.
Colorful Touch in the Netherlands Who lives here: Matt Steinglass, Pauline Oosterhof and their kids, Sasha (age 11) and Sol (9) Location: Haarlem, the Netherlands When getting their 1920s fixer-upper in shape, Matt Steinglass and Pauline Oosterhof decided to knock down a wall separating the small kitchen from the rest of the living space. Now light shines in from the glass doors, and an aqua tile backsplash brings a welcome dose of color. Related: How to Work Aqua and Teal Into Your Kitchen
Total Overhaul in Montreal Who lives here: Sarah Brown, Chad Zentner and their cats, Chairman Meow, Bill Murray and Steven Location: Ville Saint Laurent, Montreal Sarah Brown and Chad Zentner's 1950s cottage was structurally in good shape but hadn't been updated much, so they knew they had their work cut out for them. When they first bought the place, "two people couldn't even stand in the kitchen at the same time," Brown says. The room was cramped, dark and closed off with two door openings. After removing the side entrance door, the couple was able to add a full bank of cabinetry and knock down the opposite wall, opening up the space to the dining room. The white quartz countertop glossy cabinet finish and subway tiles give the updated room a fresh, modern look.
Long and Lean Galley in Salt Lake City Who lives here: Erik and Lisa Craighead, and their cat, Cha Cha Location: Downtown Salt Lake City Galley kitchens sometimes get a bad rap for being cramped, but the long layout has its advantages. For homeowner Lisa Craighead, the long, narrow kitchen in the apartment she shares with husband Erik is her favorite place. "Even though it's a galley, I love the size and layout — all the divine, uninterrupted space to prepare and cook. Guests love hanging out in there too." When the couple moved in, the kitchen was painted dark brown, which made the space feel small and dark. After painting the walls a lighter hue and revamping the back area to include a coat closet and breakfast bar, their kitchen is now light-filled and highly functional.
DIY Remodel in Portland Who lives here: Chris and Jennifer McCormick Location: Portland, Oregon Before remodeling, Chris and Jennifer McCormick's bungalow kitchen had an awkward layout and felt closed off from the rest of the living space. The couple knocked down the wall between the kitchen and living room, and reconfigured the space, replacing the bulky old oven and stovetop with a slim unit embedded in the wall. "The kitchen remodel changes the way we use the house," Jennifer says. "When I'm in the kitchen cooking, my friends are in there with me now."
Bright Basement Studio in Montreal Who lives here: Maryline Lambelin and her Labrador and Bouvier-Bernese mix, Canaille Location: Latin Quarter area of Montreal When Maryline Lambelin was converting the basement of her duplex into a studio apartment, she made a bold decorating move, deciding to paint a kitchen accent wall in her favorite color, orange. "The whole house was white at the time," she says. "I asked my painter to paint the white brick orange. After every brushstroke, he came to ask me if it was OK!" Between the bold color and strategically placed lighting, the petite lower level kitchen looks bright and inviting. Related: Designer Kitchen Lighting Solutions for Any Space
Small-Space Living in London Who lives here: Sasha and Sabrina Kolmakov Location: South Kensington, London At only 560 square feet, Sasha and Sabrina Kolmakov's London apartment has to pack a lot of living into a small space. In the open-plan kitchen-dining-living space, soft sconce lighting, small-scale furnishings and open cupboards with glass shelves keep the room feeling surprisingly spacious. "Although our flat is small, it is very functional and allows for six guests around the dinner table," says Sabrina. "With a little glass of wine and a nice meal, we love to chitchat and share our adventures."
Sleek and Sophisticated in Manhattan Who lives here: Deby and Vivek Matthews and their cat, Penny Location: East Village neighborhood of Manhattan A reflective mirrored backsplash and glossy white cabinetry enhances and opens up the compact kitchen in Deby and Vivek Matthews' East Village apartment. The smoky gray-blue wall color helps the kitchen blend seamlessly with the rest of the open plan space. Wall paint: Night Train, Benjamin Moore
Mod House on Wheels in Salt Lake City Who lives here: Jordan Menzel, and his 1-year-old daughter, Penelope Location: Downtown Salt Lake City, Utah Think your kitchen is small? Try living in a vintage Airstream trailer! A space this small has to make use of every inch, from compact appliances and multifunctional pieces (counter that doubles as desk) to closed storage that keeps clutter out of sight.—By Laura Gaskill









